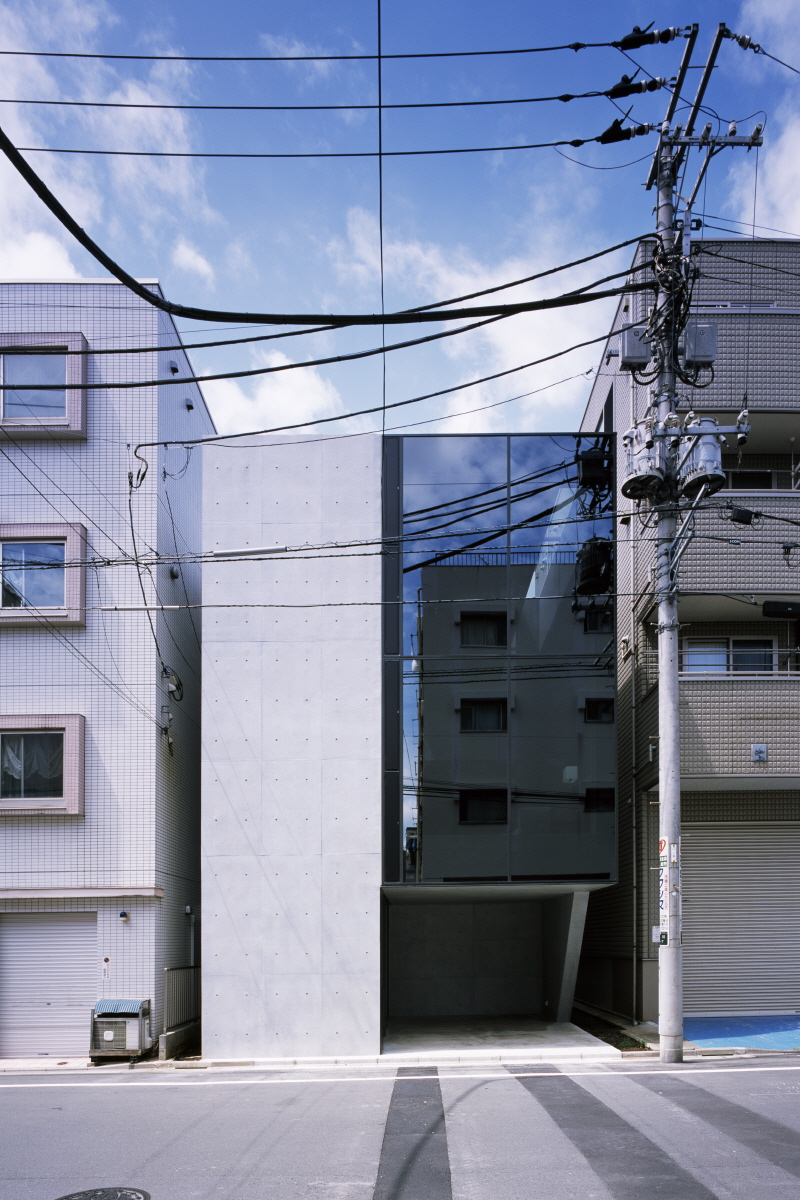
도쿄 동부 구시가지, 아직은 산업 지구의 분위기가 그대로 남아있는 곳에 위치한 Peak는 전면 유리창과 안뜰 구조를 취하는 과감하고 독특한 협소주택이다. 대형 광고 대행사에서 일하는 클라이언트와 그의 아내는 몇 년 동안 살아왔던 지역에 새로운 건물 사이트를 구입했고, 익숙한 주변 환경 속에서 편안한 생활환경을 새롭게 꾸리고자 했다. 총 3층으로 구성된 건물은 주택과 인접해 있는 3개 면에 콘크리트 벽으로 강화해 외부의 시선을 차단했으며, 도로와 마주 보고 있는 면은 유리를 사용해 확장된 시야를 확보했다.
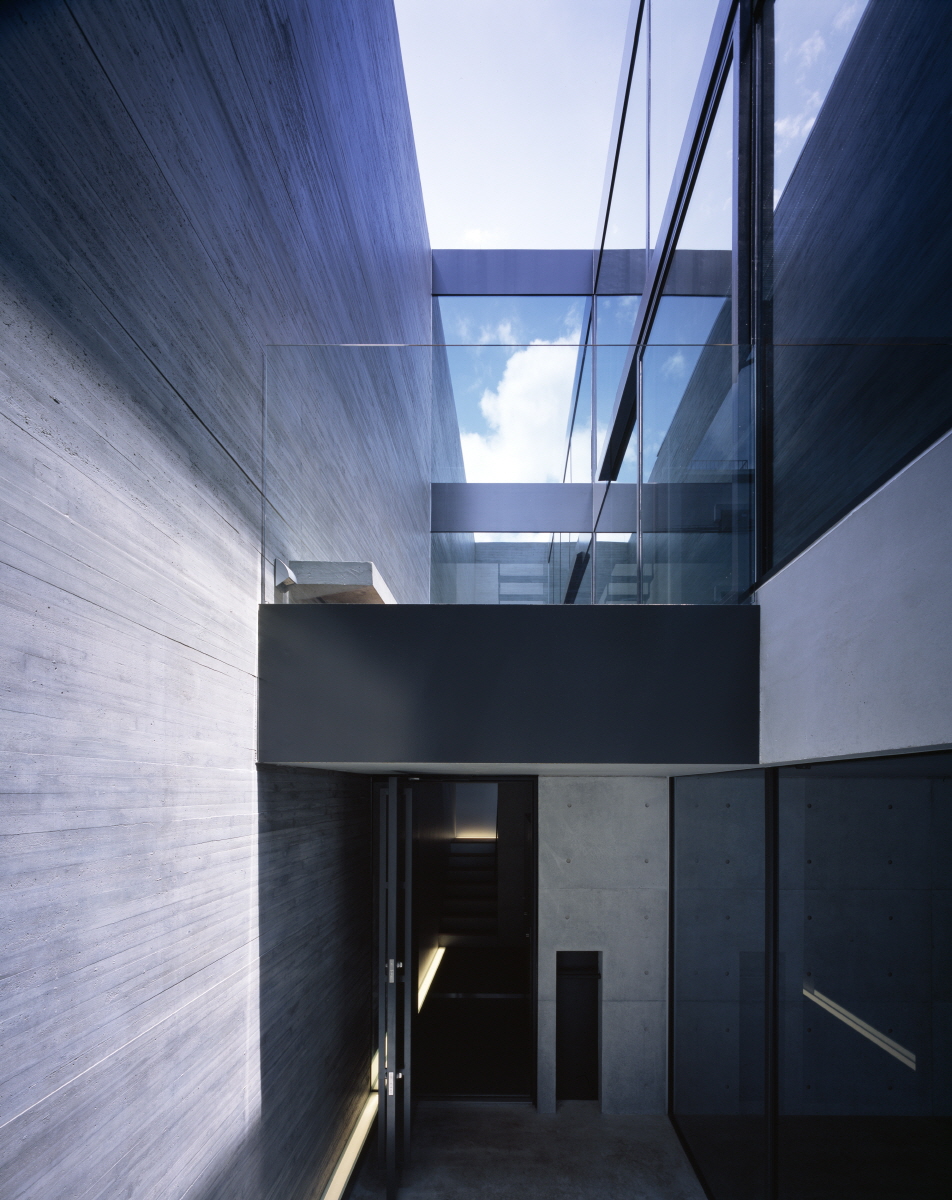
여기에 클라이언트의 프라이버시 보호를 위해 단방향 투과성 거울 유리를 사용하여 외부에서는 집의 내부가 보이지 않도록 설계했다. 집의 동남쪽에는 별도의 안뜰을 구성했는데, 천장이 뚫려있어 안뜰과 집 내부에 신선한 공기가 풍부하게 유입된다. 또한, 안뜰을 구성함으로써 도시 한가운데에서 프라이버시는 보장하면서도 리조트와 같은 편안함과 기분 좋은 자연의 건강함을 느낄 수 있다. 1층은 필로티 스타일의 차고를 마련해 주차 문제를 해결했으며, 출입에 대한 보안을 위해 유리와 단단한 강철을 사용해 입구 공간을 설계했다.
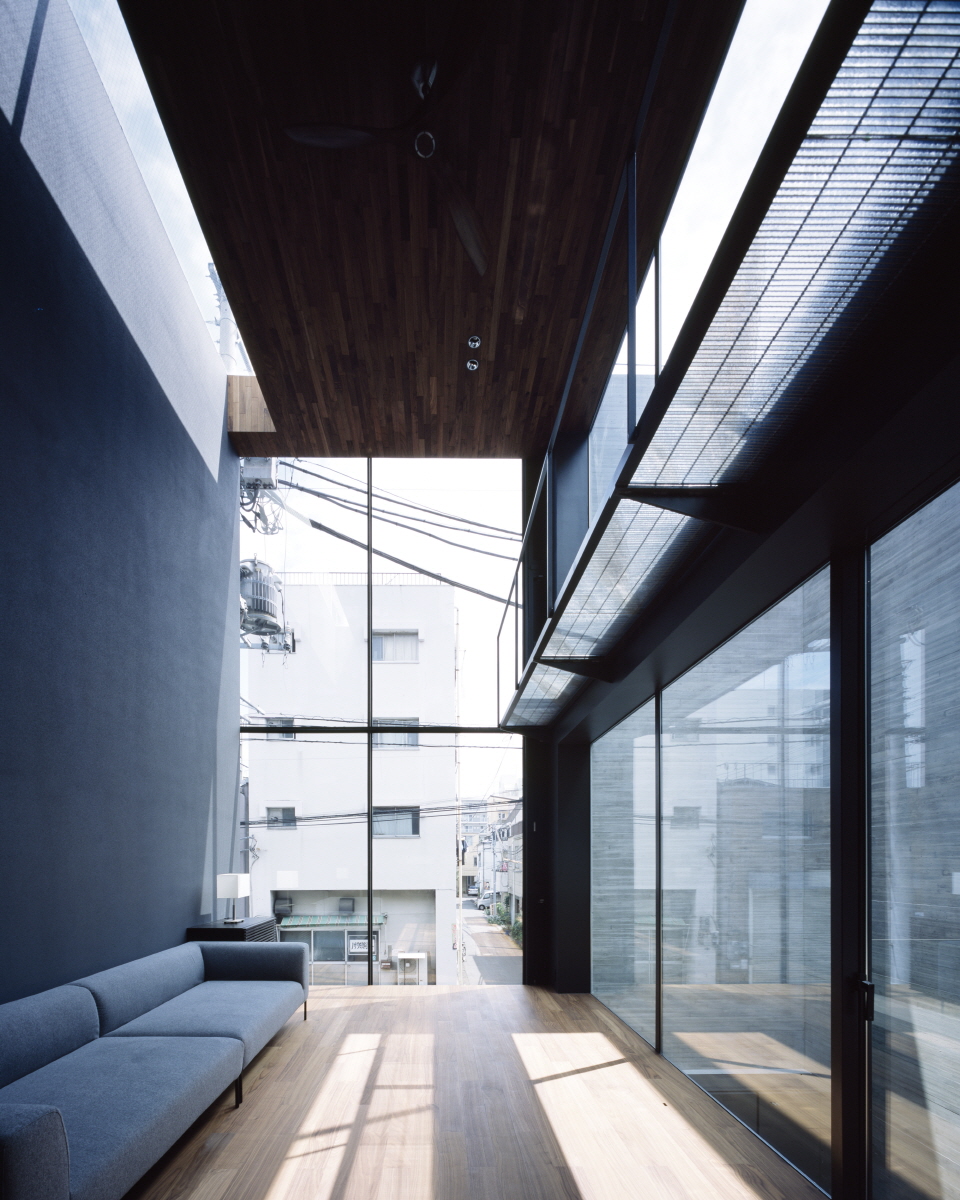
1층 내부에는 앞서 언급했듯이, 호텔에서 흔히 볼 수 있는 소형 정원과 욕실, 서재 등이 있다. 서재에는 일본 전통식 다다미 매트가 깔려 있어 책상에서 업무를 보는 것 이외에도 객실처럼 사용할 수 있다. 2층에는 넓은 오픈 플랜 거실과 주방, 다이닝 공간이 있다. 주방과 식사 공간은 안뜰을 향하고 있어 식사를 하면서 야외 분위기를 즐길 수 있다. 3층에는 부부와 아이들의 침실이 나란히 있다. 3층에 위치해 있어 안뜰을 포함한 도시 전경을 즐길 수 있다. 협소주택 Peak는 수직적인 공간의 배열으로 거주자가 한층 한층 지날 때마다 새롭고 마음의 안식을 찾을 수 있는 공간으로 완성되었다.
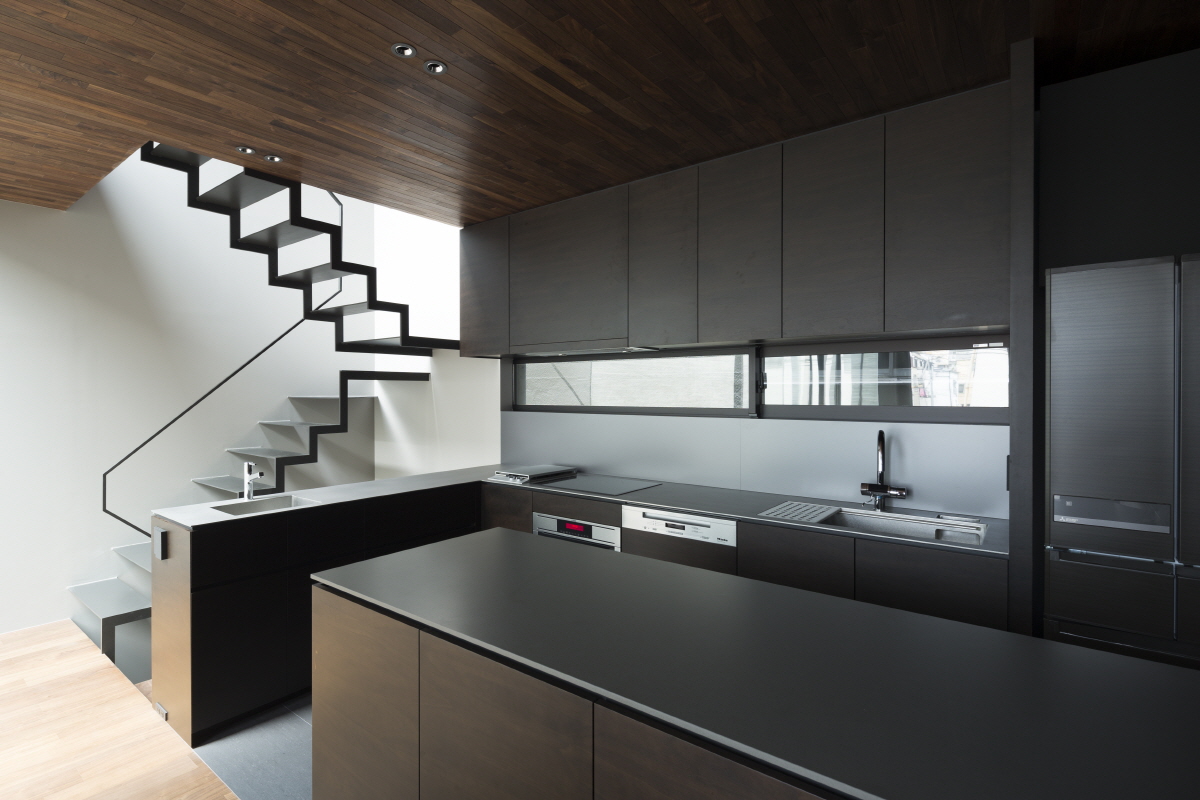
This home is located in the old town area of eastern Tokyo, where the atmosphere of an industrial district still lingers. The client, who works at a large advertising agency, and his wife purchased the building site in an area where they had lived in for some years. Their primary request with regard to the design was that the house have a courtyard. The three-story structure has reinforced concrete walls on the three sides facing neighboring homes, with open lines of sight only on the side facing the road. To prevent passersby from seeing inside, one-way mirror glass covers the large openings on the street side. On the southeast side, a courtyard topped with a void brings light and air into the home without loss of privacy, creating a resort-like atmosphere despite the urban location. The piloti-style garage on the first floor is separated from the covered entryway by a glass wall and steel door for enhanced security. The first floor includes a bathroom with adjacent miniature garden of the type often found in hotels, and the client’s study.
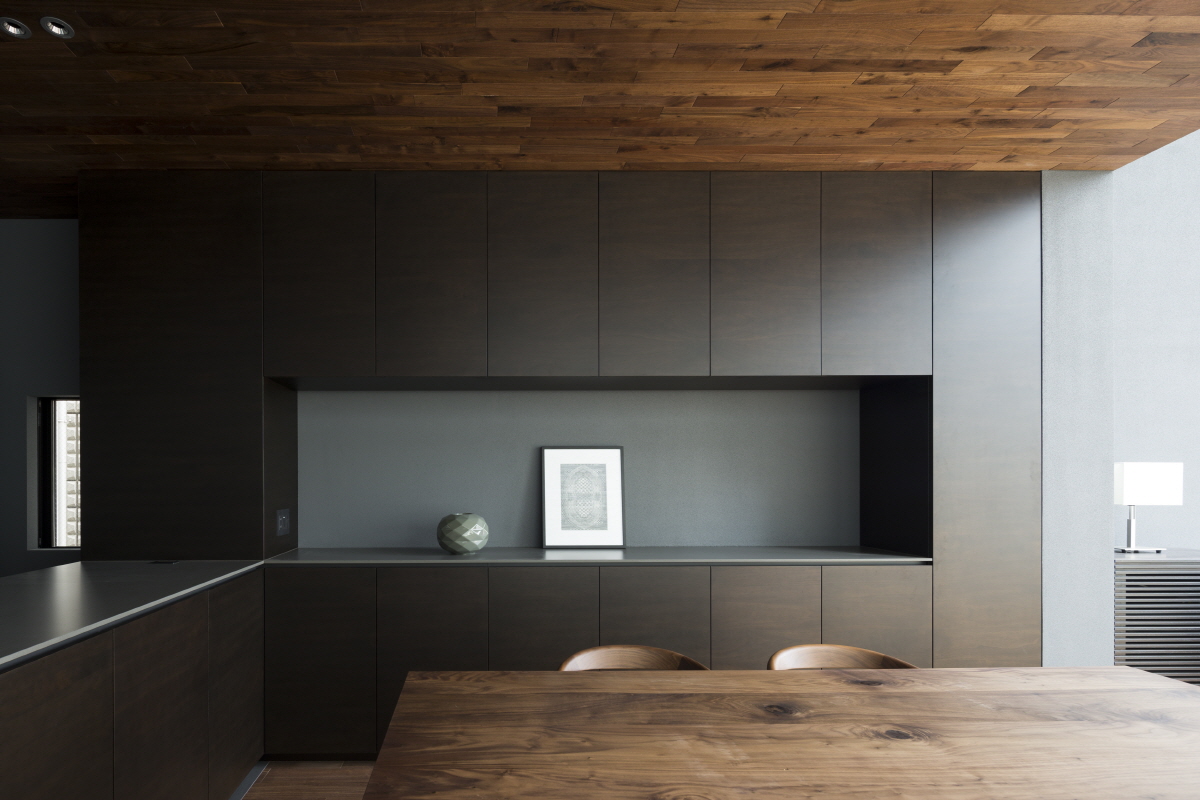
The study is floored with tatami mats and can be used as a guest room as well as for working at the Japanese-style desk. On the second floor, a large open-plan living, dining, and kitchen area faces the courtyard, bringing the pleasures of outdoor living into the urban setting. The low ceiling in the kitchen and dining areas contrasts with the two-story void above the living room and courtyard, which interact dynamically as light from the skylight plays over them. On the third floor the master and children’s bedrooms sit side by side. A bridge, which is accessible from the bedrooms, offers a sweeping view over the interior and exterior scenery. This small urban home represents a contemporary take on Japan’s machiya-style townhouse-here arranged vertically rather than horizontally, as is traditional-that offers a variety of places for the residents to relax as they move through the space.
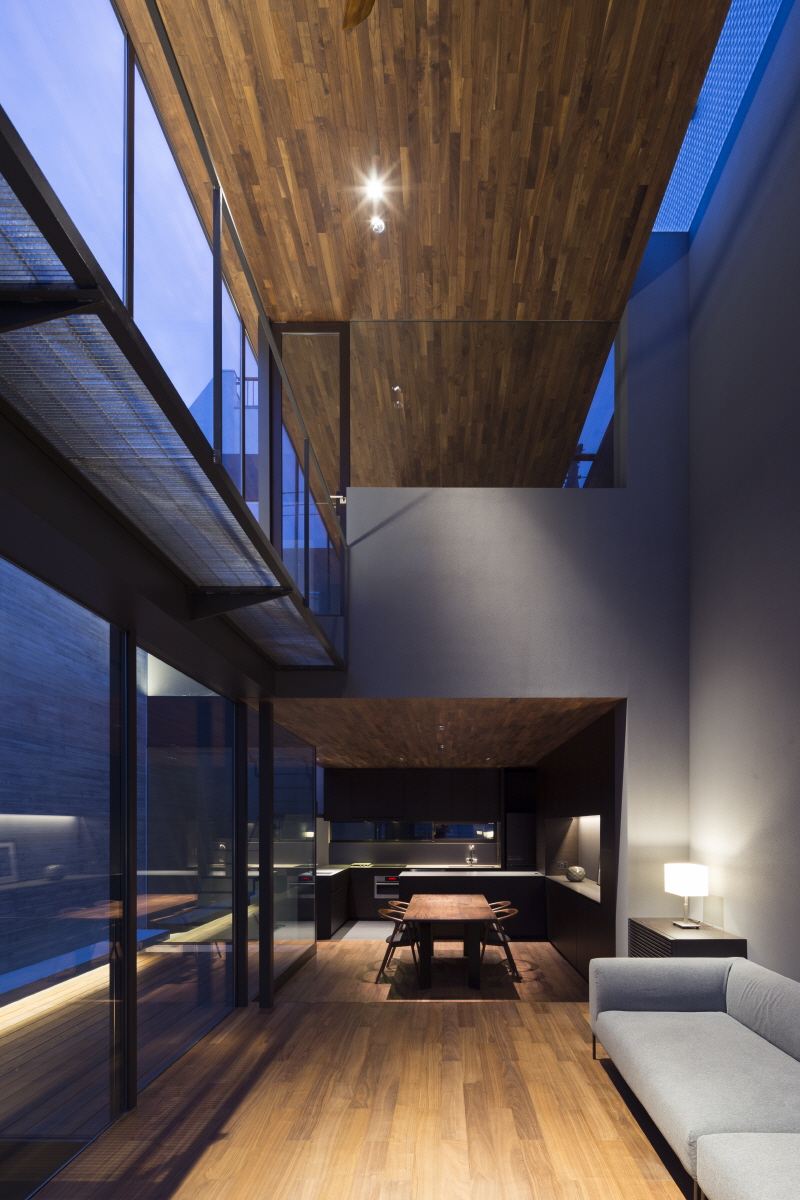











0개의 댓글
댓글 정렬